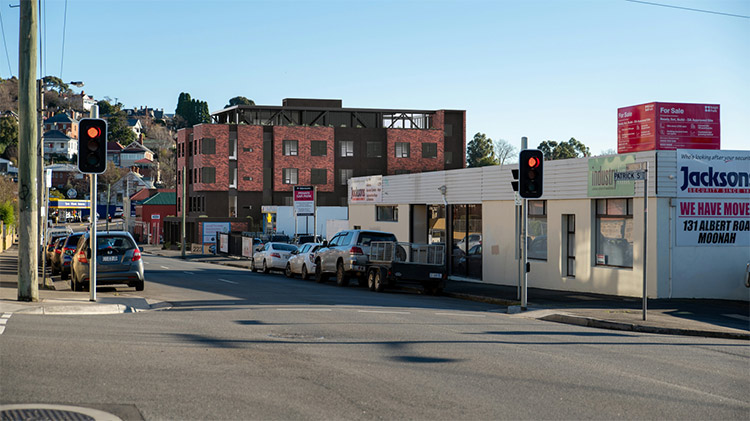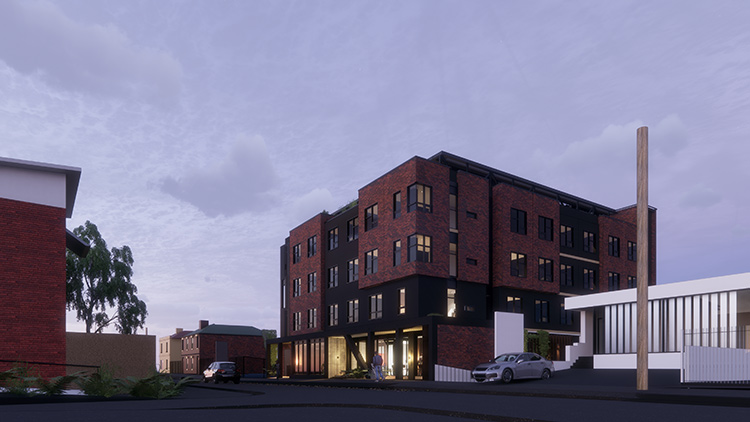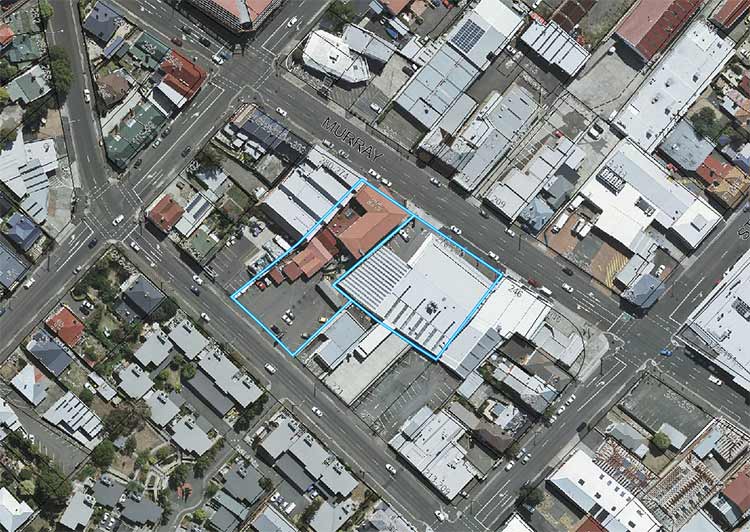225 Harrington Street, 250-270 Murray Street, and 272 Murray Street, Hobart 7000 View Map
The application proposed the construction of a new 5 storey building for residential use behind the existing building at 272 Murray Street.
The new building would include 16 car parking spaces on the lower ground floor, administration and support rooms and resident dining space on the ground floor, 17 units on the first floor, 18 units on the second floor, 15 units on the third floor, and multipurpose areas including staff lounge and outdoor terrace on the fourth floor.
The building will have a total of 50 units which will provide for transitional, crisis, and transitional mental health accommodation.
The building is proposed to have a maximum height of approximately 19.73 metres. The total gross floor area of the proposed building would be 3239m2.
The proposed building would be finished externally with a combination of materials including face brick walls and cement and metal sheet cladding.

Artist impression of proposed development

Artist impression of proposed development

Location plan of proposed development