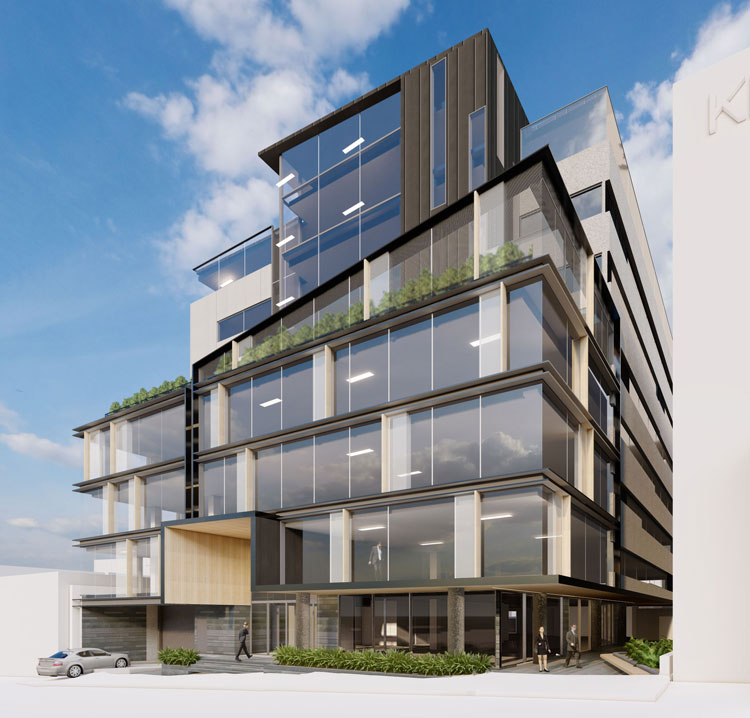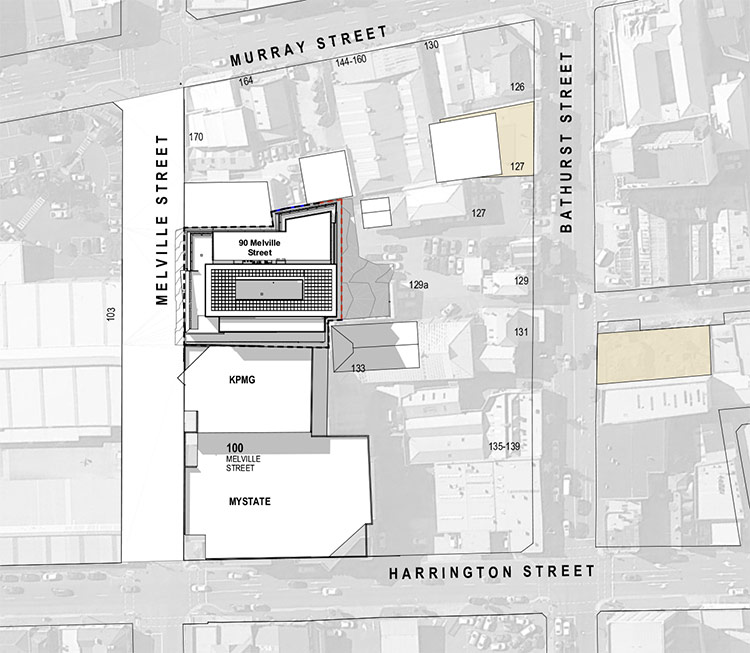The proposal is for the demolition of the existing building on the site and construction of a new building comprising 3 below-ground levels of 107 car parking spaces and storage; and 8 above-ground levels of commercial office space.
Proposed external surfaces include pre-cast concrete panels in a variety of textured finishes.
Horizontal detail will include projecting vertical sun blades and expression of window reveals.
The main entrance to the building and associated terrace and steps are proposed to have a brick finish, referencing the historic use of the site.

Artist impression of proposed development

Location plan of proposed development