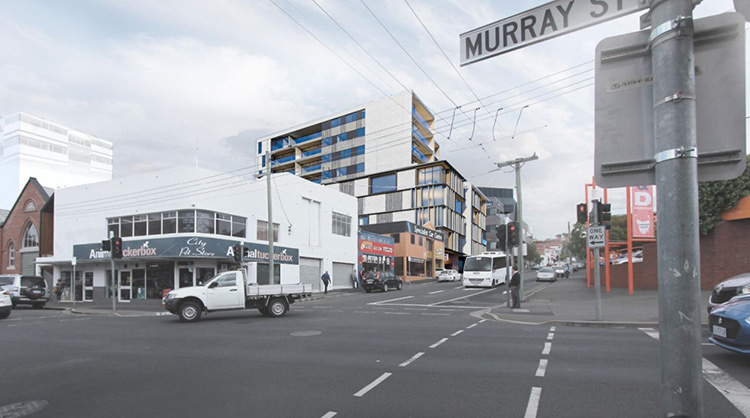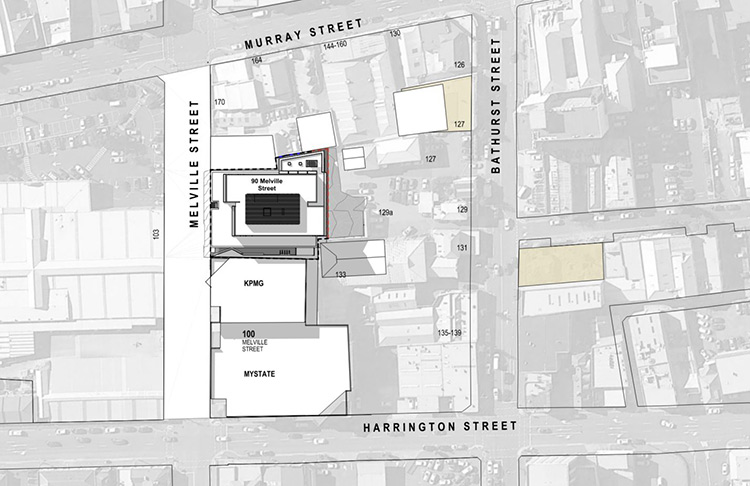The proposal is for the demolition of the existing building and structures on the site, and construction of a new building comprising three below-ground levels of 108 car parking spaces, residential storage and associated services; and nine above-ground levels comprising of five floors of commercial/office space and a further four floors for 22 residential two- and three-bedroom apartments.
External surfaces of the building frame are to be pre-cast concrete panels in a selected variety of light, textured finishes. Window elements will provide additional light and cross ventilation and visually mitigate the bulk and massing of the building. Glazed balconies will predominate on all elevations, with cement sheet and aluminium privacy screens providing additional detail and texture within the balcony recess.
A communal roof garden space facing northeast is to be provided at Level 5. At street level, the main entrance, terrace and steps are proposed to be a brick finish, referencing the historic use of the site.
The area setback from the footpath and potential future laneway linkage to Bathurst Street has been designed to provide the potential for public artwork to include colour and visual interest to integrate with the design of public seating and planting within this area.

Artist impression of proposed development

Location plan of proposed development