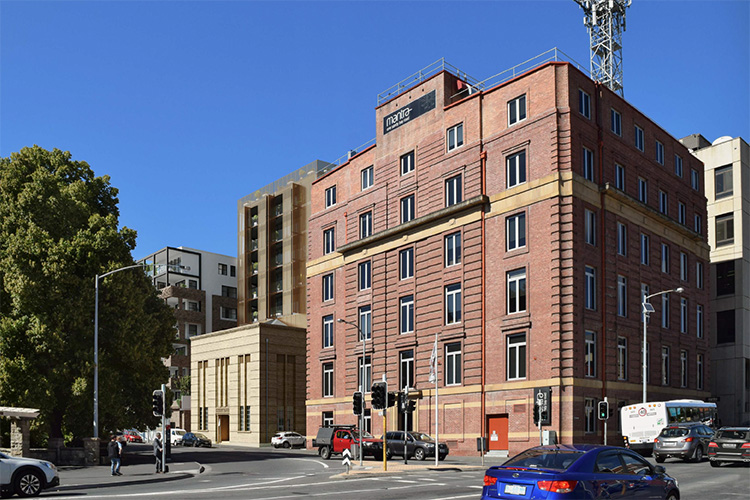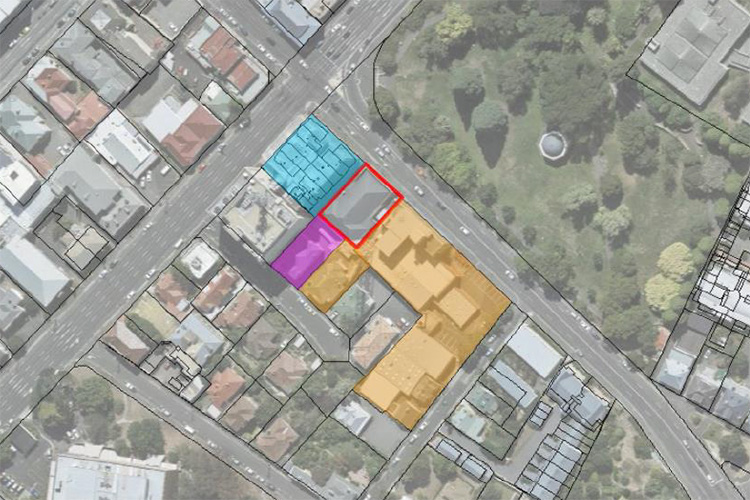3 Sandy Bay Road, 1 Sandy Bay Road, 5-7 Sandy Bay Road, 2A Heathfield Avenue, and 4 Heathfield Avenue, Hobart 7000 View Map
-42.88672507996603, 147.32765719702266
3 Sandy Bay Road, 1 Sandy Bay Road, 5-7 Sandy Bay Road, 2A Heathfield Avenue, and 4 Heathfield Avenue ,
Hobart 7000
3 Sandy Bay Road, 1 Sandy Bay Road, 5-7 Sandy Bay Road, 2A Heathfield Avenue, and 4 Heathfield Avenue ,
Hobart 7000
3, 1 and 5-7 Sandy Bay Rd, and 2A and 4 Heathfield Ave application
The proposal is to construct an additional seven storeys above part of the existing Hobart Masonic Hall.
The additional levels would accommodate a hotel, including a "rooftop bar area" on the top floor. Five levels of accommodation would be provided below this level. Proposed level 2 would include toilets, storage, and a lift lobby. The roof of the existing building would be mostly retained.
The proposed changes to the existing building would be limited to structural changes to allow for the proposed additional levels and the conversion of a kitchen/servery on the ground floor to the hotel reception/lift lobby.
The proposal also includes the construction of columns that would encroach onto the adjoining properties to the north-west (1 Sandy Bay Road), south-east (5-7 Sandy Bay Road), and the south-west (2A Heathfield Avenue) at ground level.

Artist impression of proposed development

Location plan of proposed development