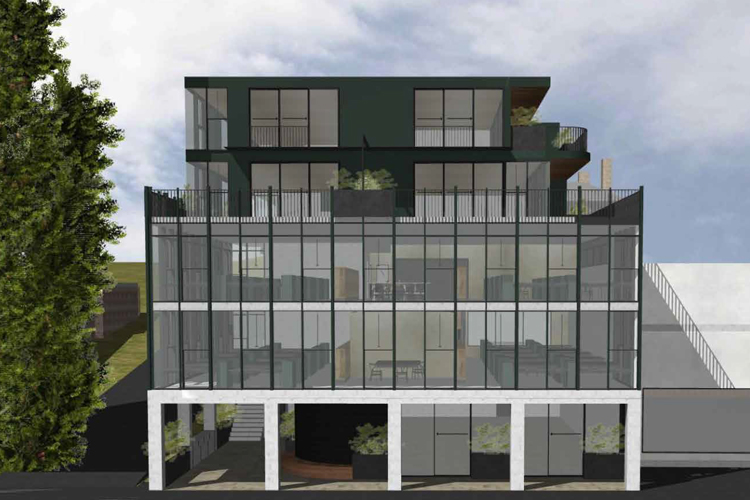The proposal is to construct a five-storey building comprised of ground floor retail, first and second storey offices and upper storey residences featuring eight two and three-bedroom apartments.
59 existing car parking spaces located behind the proposed development will be retained. An additional 13 car parking spaces are included within the proposed building, for the use of the apartment residents.
A landscaped curtilage is proposed around the existing Sydney Lodge building.

Artist impression of proposed development

Location plan of proposed development