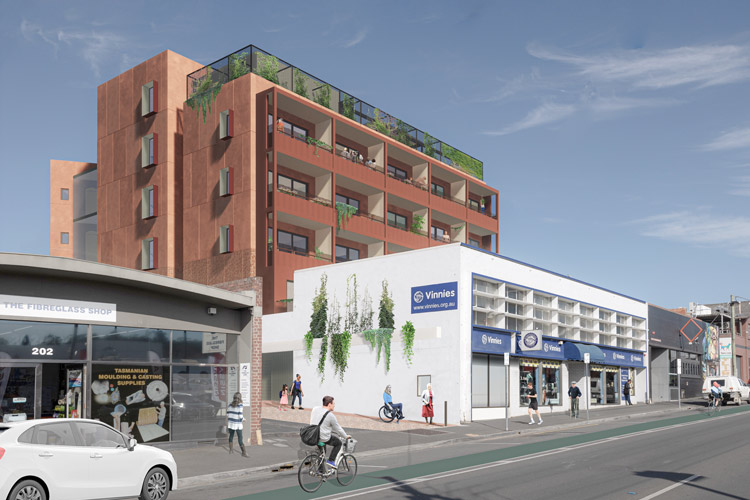210-218 Argyle Street & 208 Argyle Street planning application
- Application numberPLN-24-157
- Location210-218 Argyle Street & 208 Argyle Street, North Hobart 7000 View Map
- ProposalPartial demolition, alterations and communal residence.
Was on display until 19 April 2024.
The proposal is for construction of a new six-storey apartment development containing 38 (thirty-eight) studio units, communal rooms and common areas on the roof terrace, and parking.
The main entry will be from Church Street via a forecourt on a podium level.
The existing St Vincent de Paul Society building will be retained with retail on the ground floor and offices on the first floor.
The materiality of the proposed development will primarily be pre-cast concrete panels, with detailing such as metal panelling and steel mesh balustrades which will be in a maroon and earth brown ochre palette.
The proposal seeks to rely upon land on the adjacent property of 208 Argyle Street for vehicle access.

Artist impression of proposed development

Location plan of proposed development
Location
210-218 Argyle Street & 208 Argyle Street, North Hobart 7000 View Map
-42.8752846,147.321137
210-218 Argyle Street & 208 Argyle Street ,
North Hobart 7000
210-218 Argyle Street & 208 Argyle Street ,
North Hobart 7000
210-218 Argyle Street & 208 Argyle Street planning application