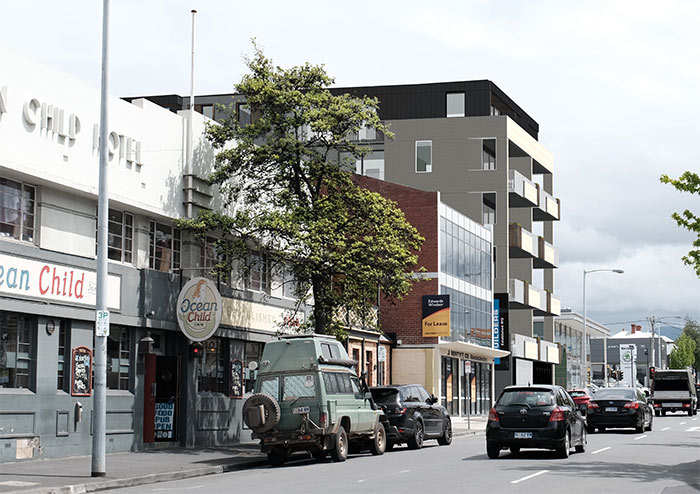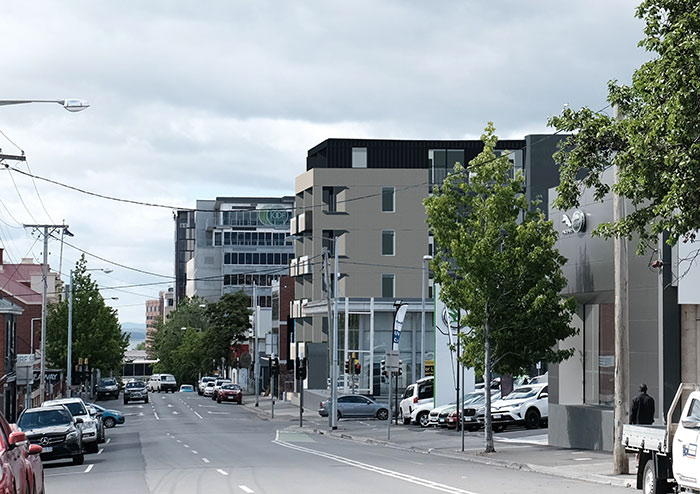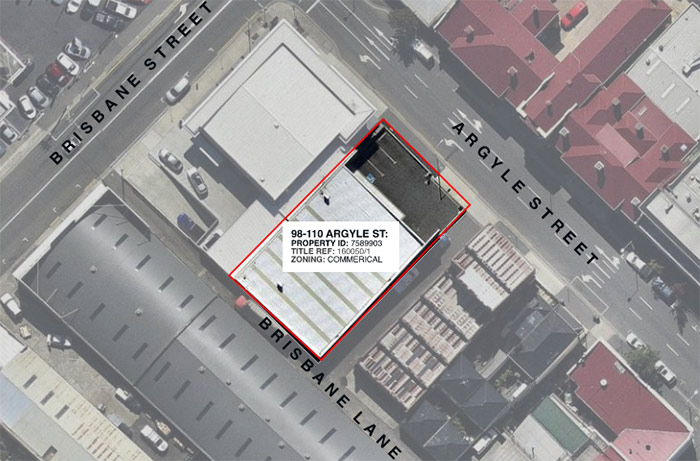The application proposes the demolition of the existing building on the site and the construction of a new 6 storey building for residential use.
The new building would include car parking on the ground floor and 4 apartments on each subsequent floor, for a total of 20 apartments. The building is proposed to have a maximum height of approximately 19.6 metres. The total gross floor area of the proposed building would be 3653m².
The proposed building would be finished externally with a combination of materials including face brick walls and cement and metal sheet cladding. Cement render and substantial glazed areas are also proposed on the elevation which would face the site frontage.
The planning application can be viewed on the Development Portal.
Development Portal

Artist impression of proposed development

Artist impression of proposed development

Location plan of proposed development